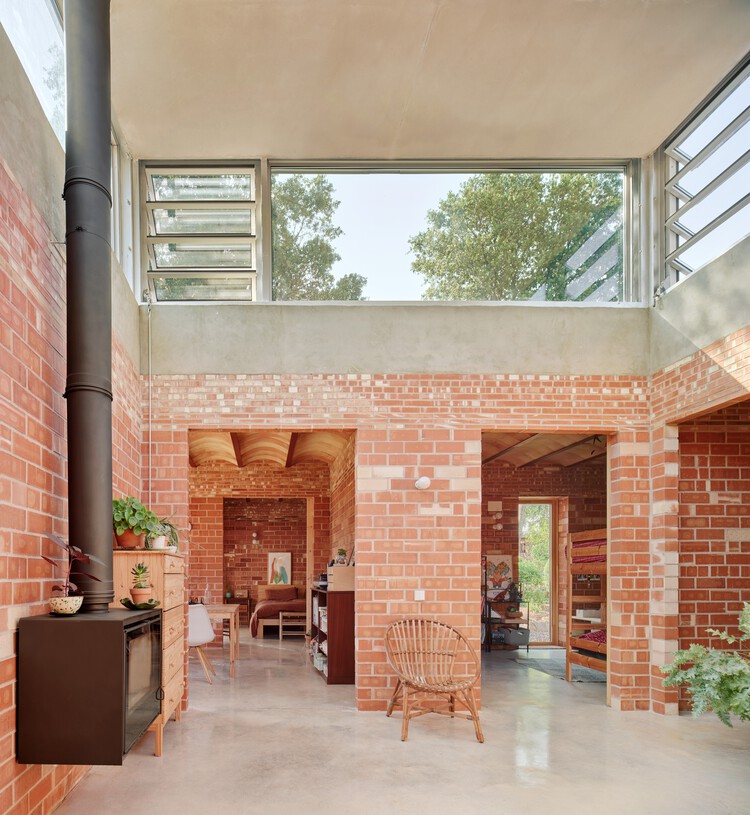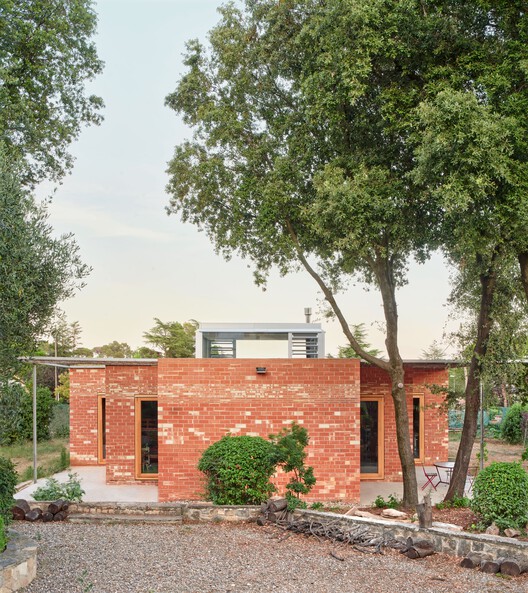
-
Architects: Alventosa Morell Arquitectes
- Area: 143 m²
- Year: 2024
-
Lead Architects: Marc Alventosa, Xavier Morell

Text description provided by the architects. A young couple had the opportunity to build their first home on a plot that was once part of a larger family-owned property. Our design proposal is based on a modular plan that responds to the surroundings, ensuring privacy, excellent climate control, and dynamic living spaces.




























